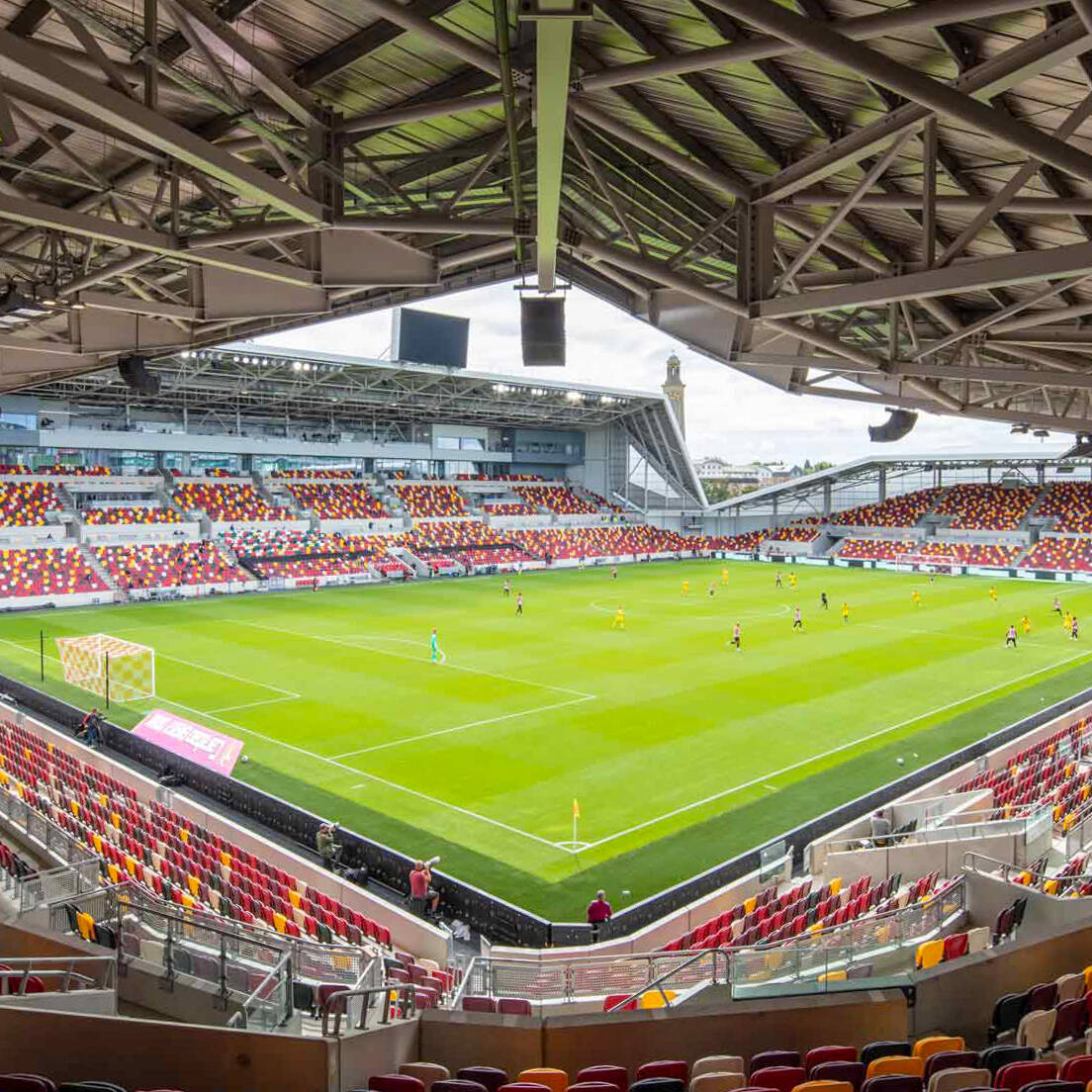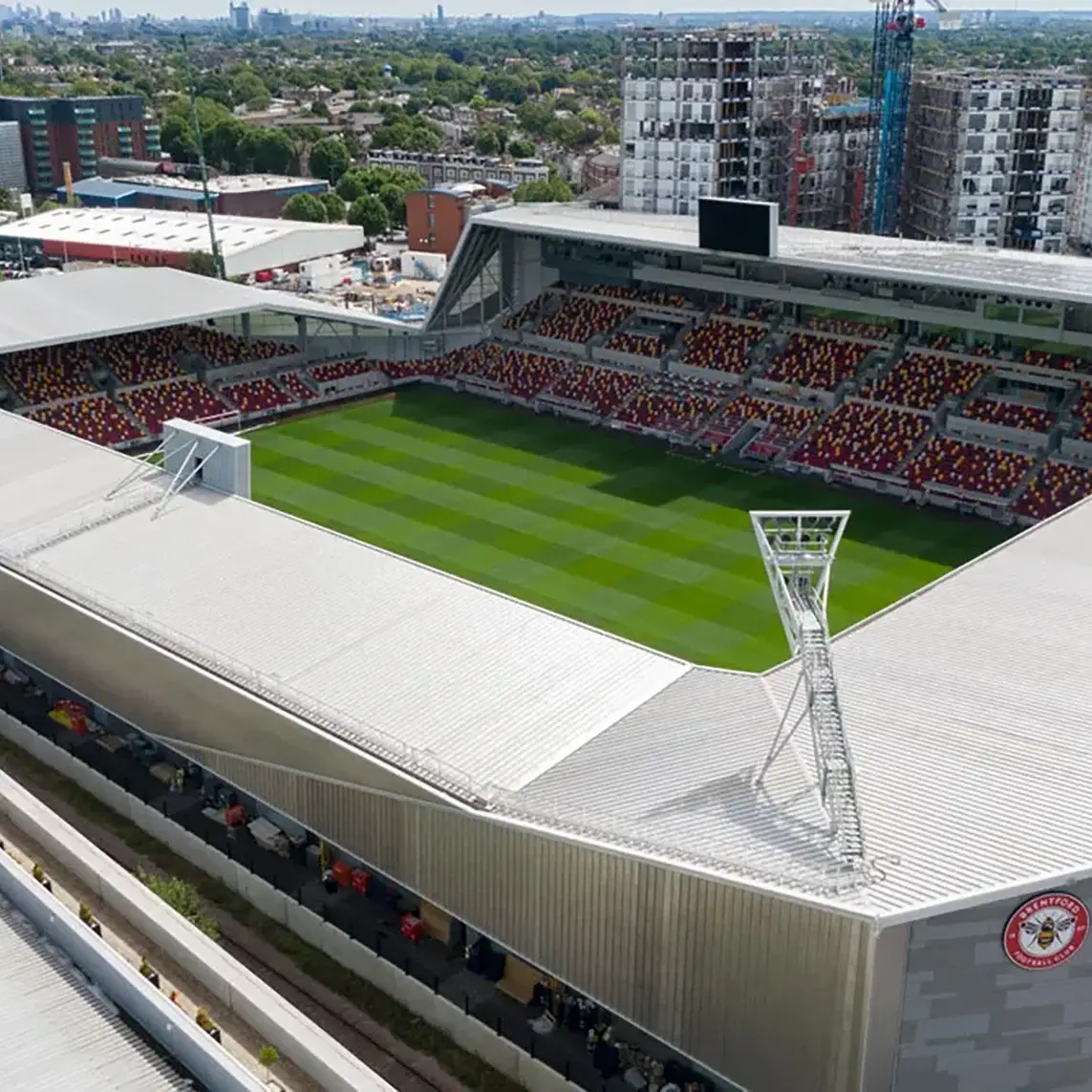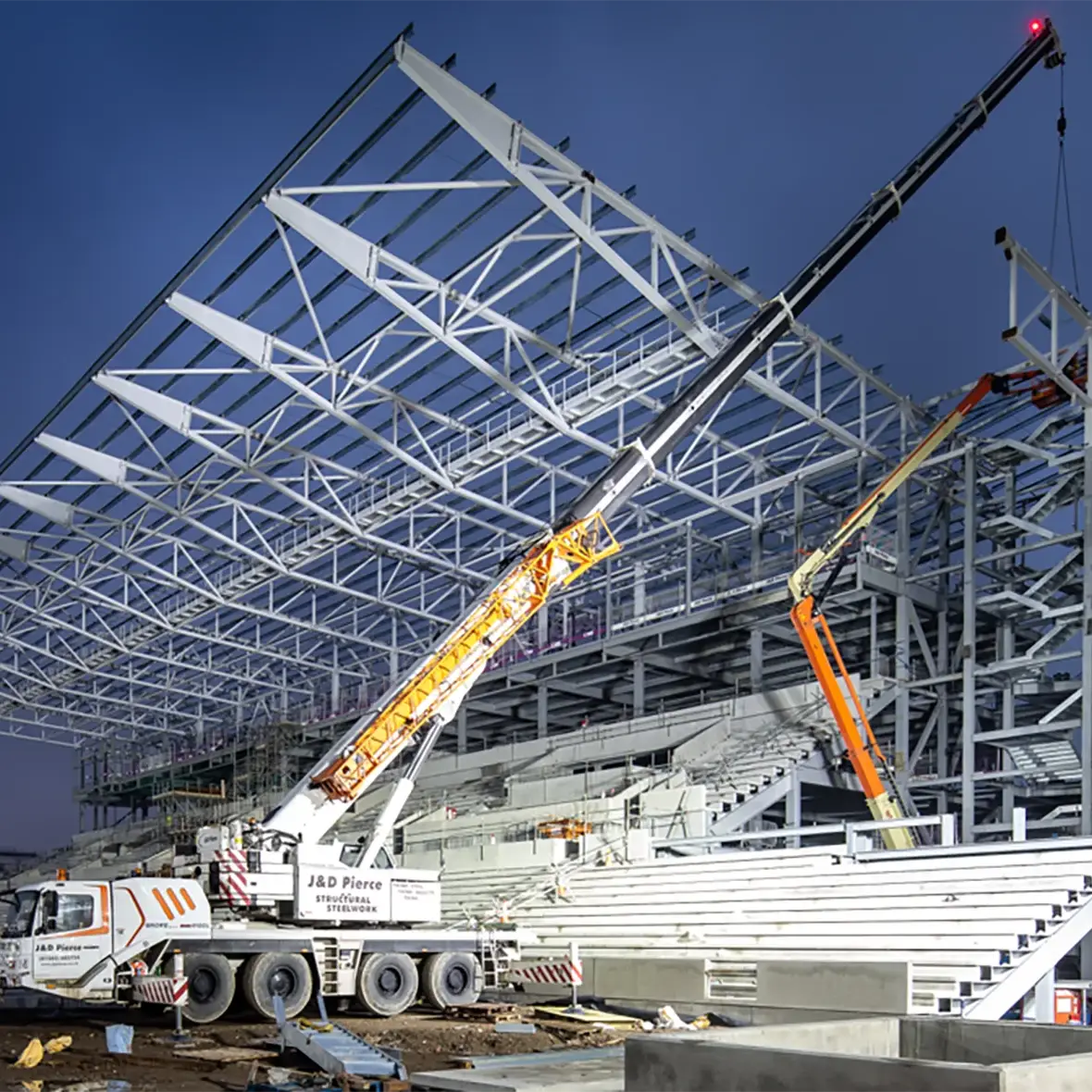⸺ Brentford Community Stadium
⸺ Location Brentford ⸺ Completion Date May 2019 ⸺ Tonnage 2,600Te
Location Brentford Completion Date May 2019 Tonnage 2,600Te
The GTECH Community Stadium project comprises of a 17,000 seat capacity stadium for Brentford Football Club.
The stadium comprises of four stands, four storeys tall and nearly 300,000sqft footprint. The scope of work included the fabrication, delivery, and erection of large span structural steel fabricated trusses and installation of pre-cast terrace units and stairs and metal floor decking. Brentford Stadium falls between three railway lines and a roadway. Due to the logistical challenge posed by the confined nature of the site, a steel installation sequence and associated programme was developed in conjunction with the pre-cast concrete supplier to ensure the project was completed efficiently and on time.


