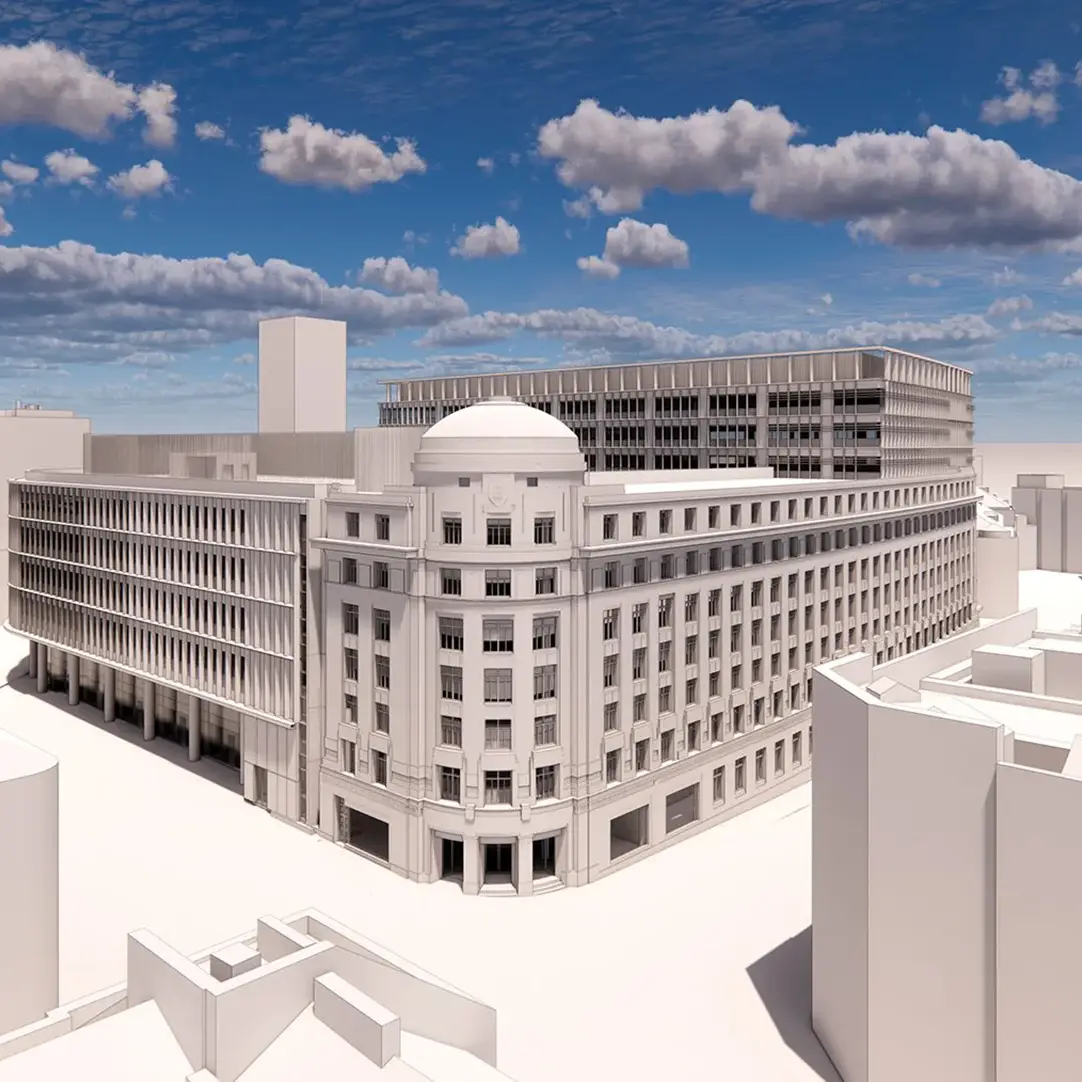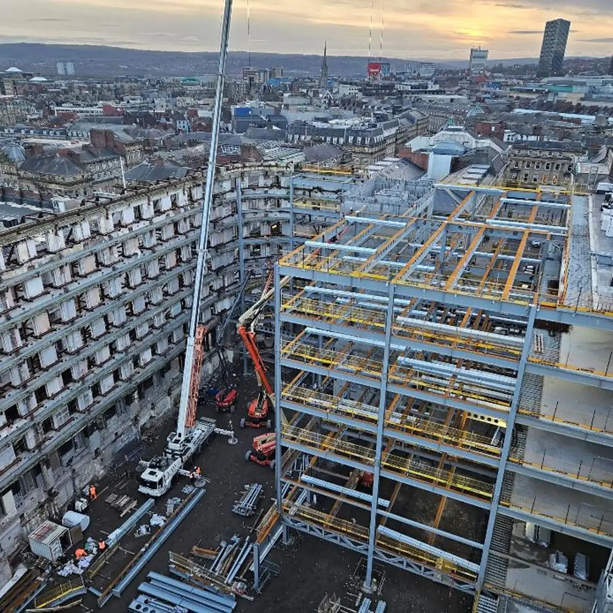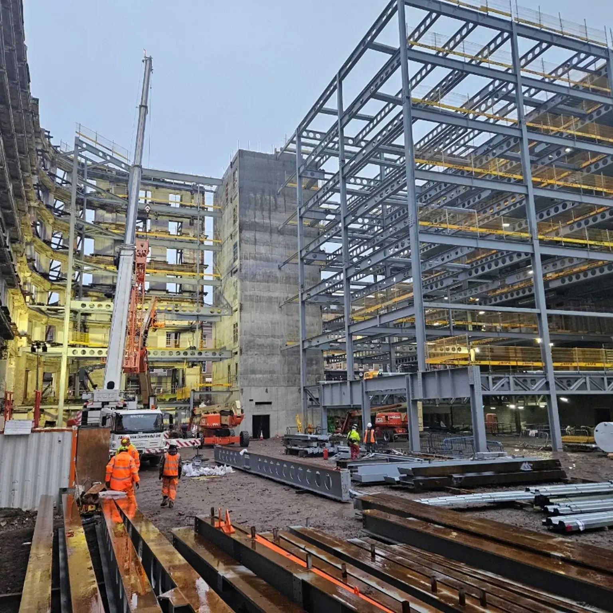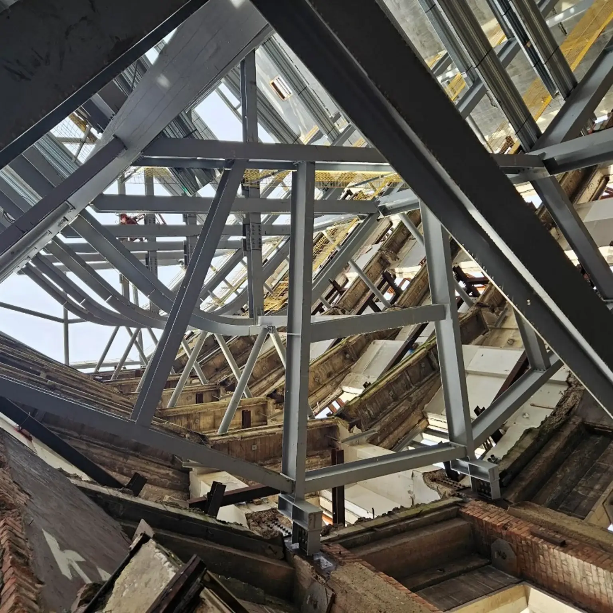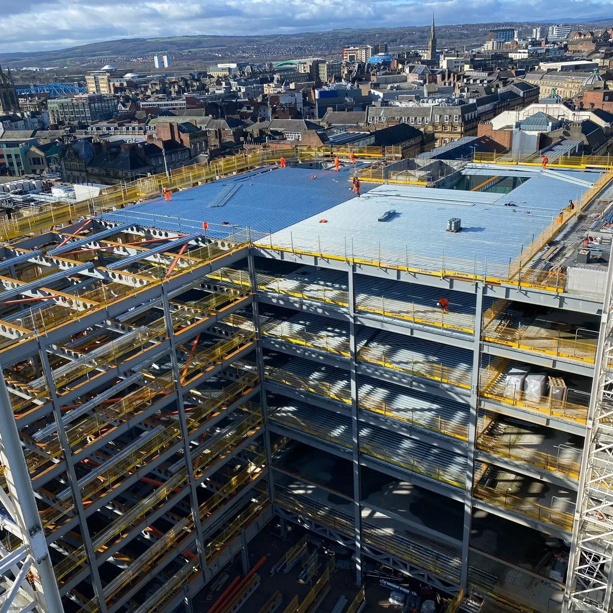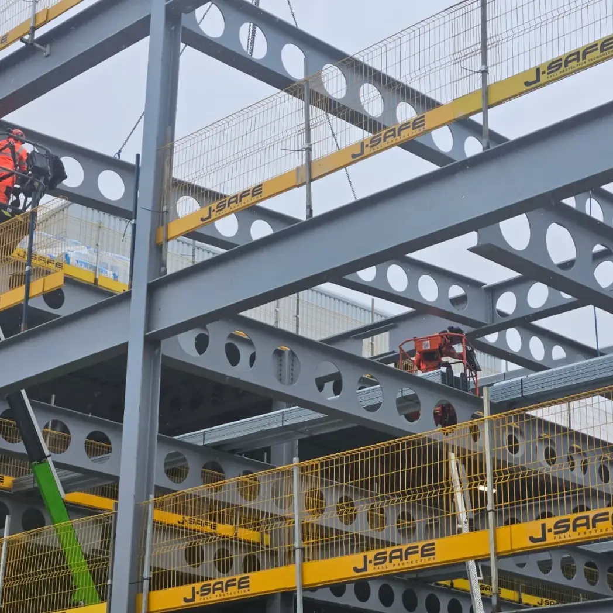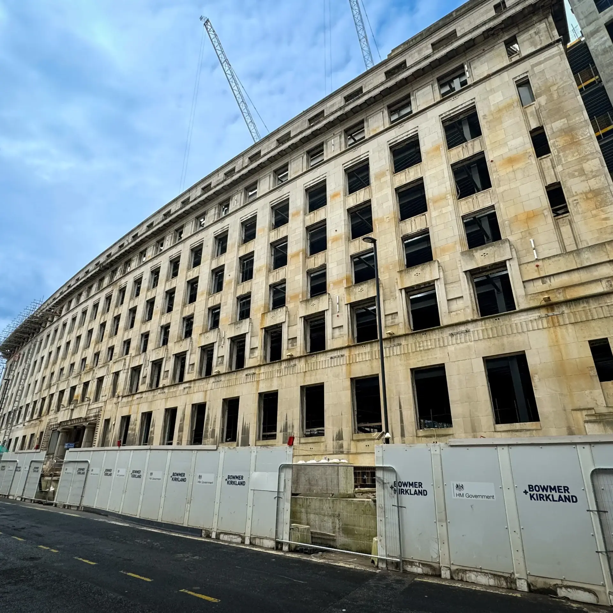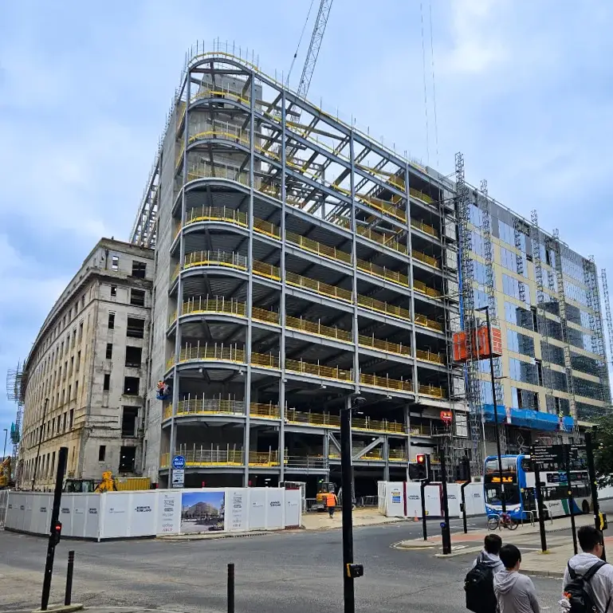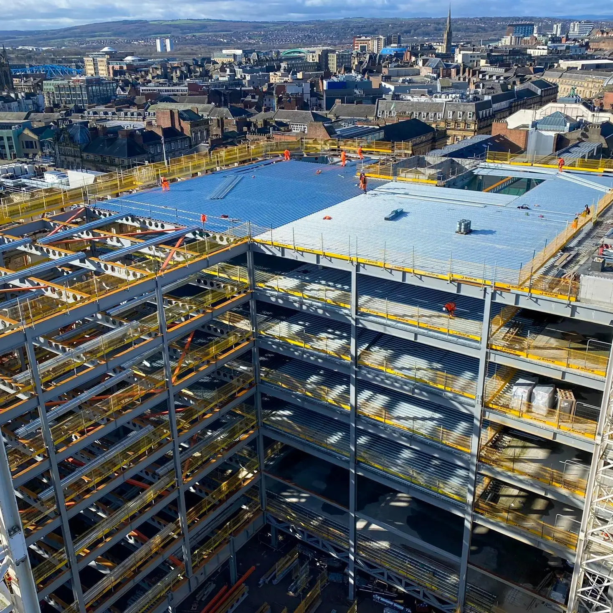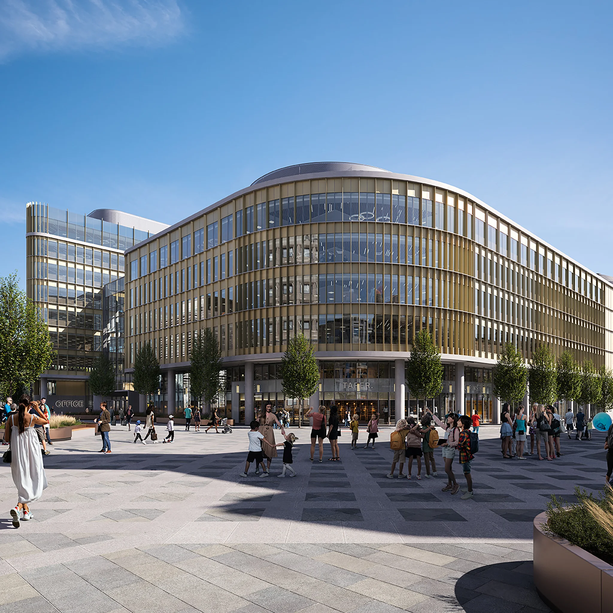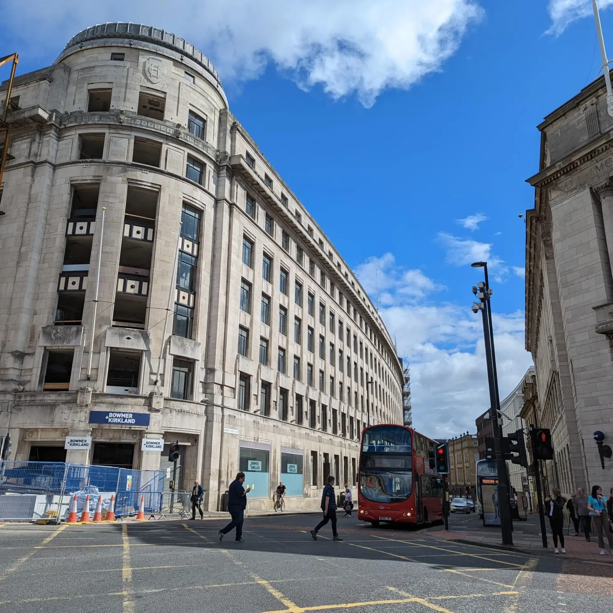⸺ Pilgrim's Quarter
⸺ Location Newcastle ⸺ Completion Date June 2024 ⸺ Tonnage 6,000Te
Location Newcastle Completion Date June 2024 Tonnage 6,000Te
Pilgrims Quarter, in Newcastle City Centre, is a nine-storey office block project involving the preservation of the Grade 2 listed Art Deco façade of Carliol House within the new structure.
The project involved the design and manufacture of a full façade structural steel retention system including temporary works and connection to the main façade to preserve the Grade 2 listed Art Deco façade of Carliol House. Once demolition of the existing building had been completed and the façade. Our team then returned to commence the erection of the new 6000Te, nine storey high building.
Our team coordinated the concrete core connections, M&E service holes, along with designing over 9,000 steel connections. The challenge lay in designing steel and connections between the new and existing structures without knowing the embedment of the existing steel. A tight site boundary required careful planning for steel deliveries. Erection was carried out using mobile cranes and tower cranes. This 6000Te city centre project involved both rolled sections and Strubeam plate girders, showcasing technical complexity.

