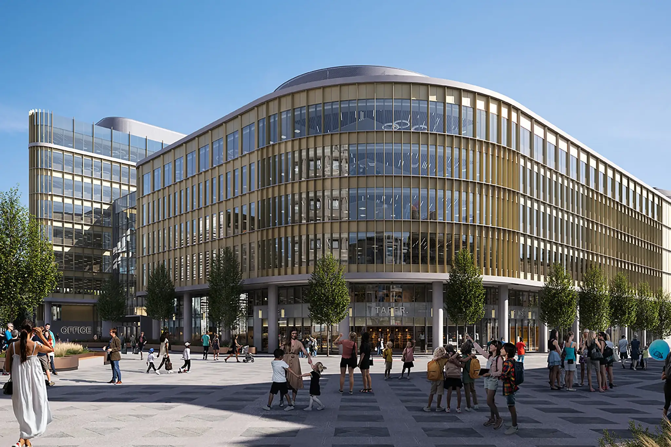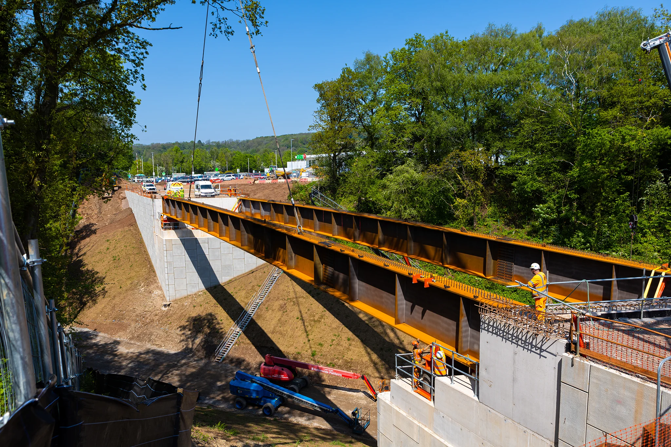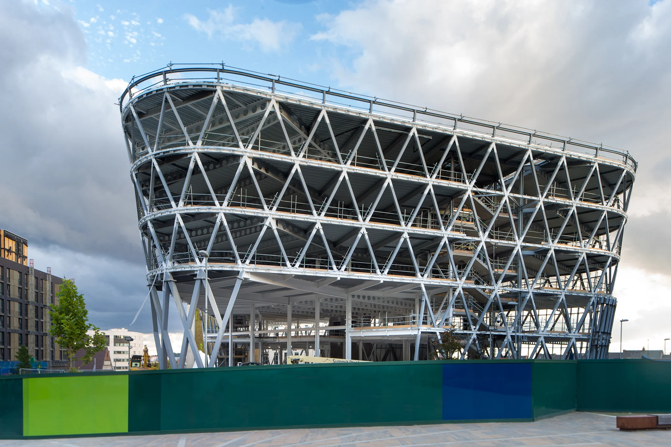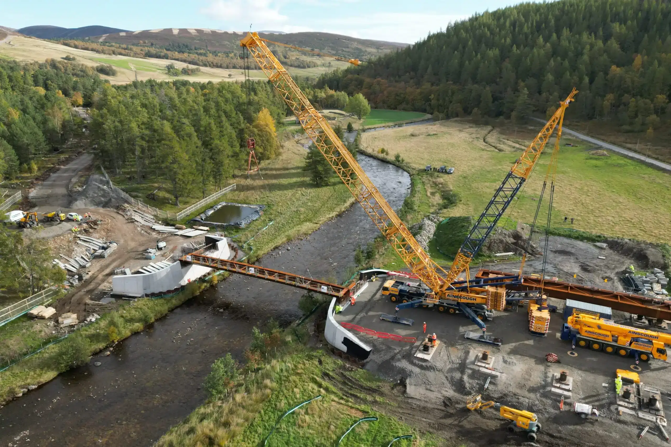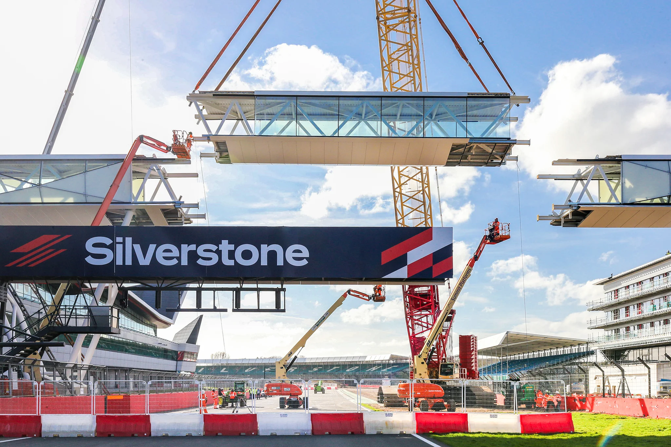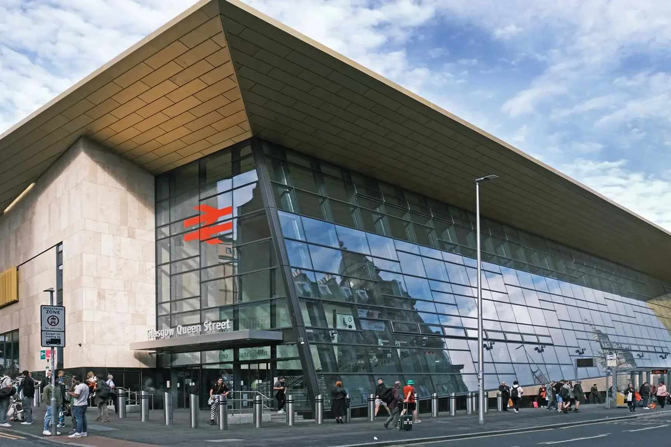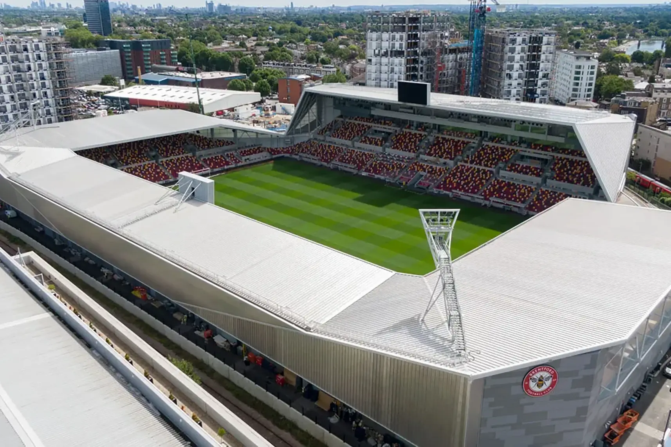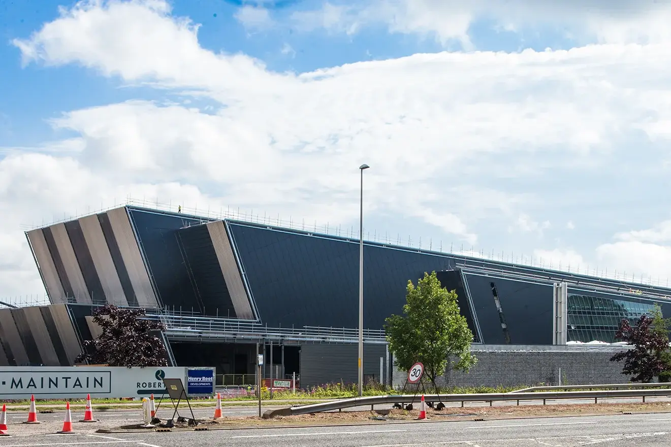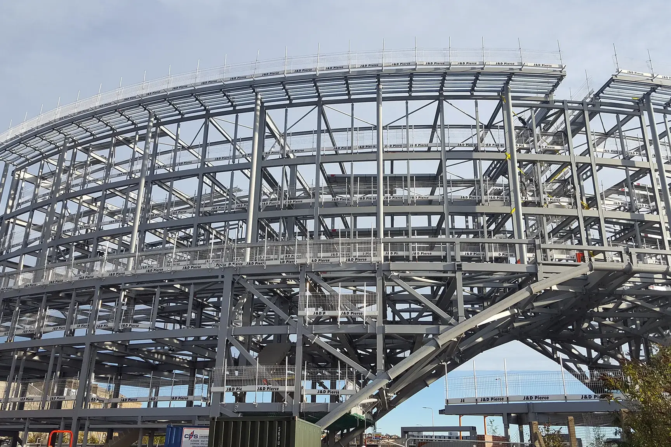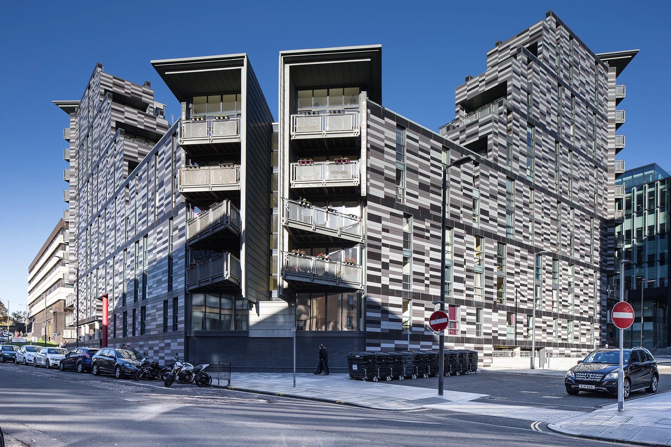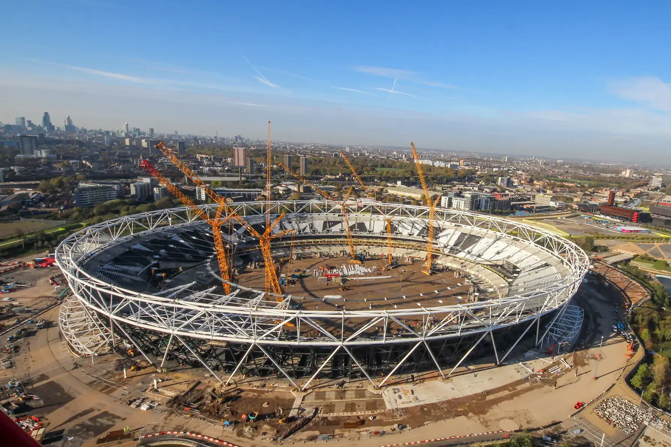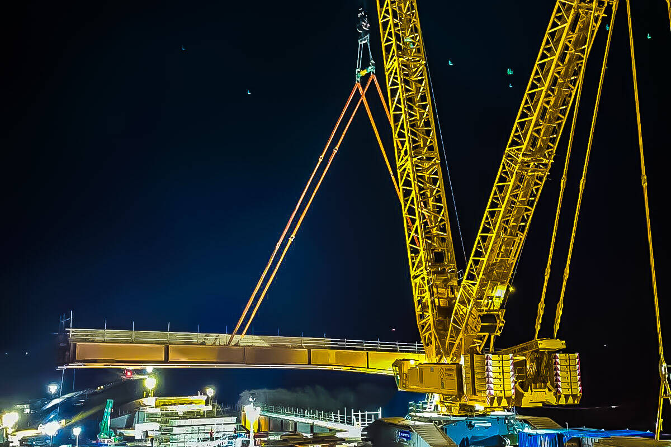⸺ Latest Projects
Our fully integrated services keep our teams busy throughout the year. From our fast flow head office production facility at Glengarnock, producing 1000Te per week, through our bespoke fabrications at our Strubeam facility, to envelope works with works with our Cladding Division, we are dedicated to excellence. Our commitment to quality is reflected in our procedures, accreditations, products, and services that allow us to fulfil the needs of our clients and their projects. Explore our latest completed projects for a glimpse at our exceptional results.
